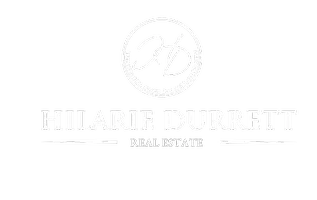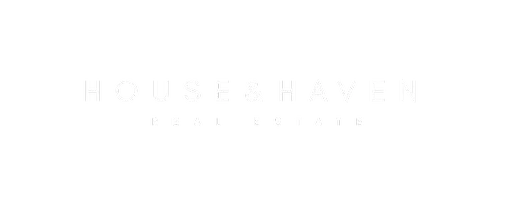For more information regarding the value of a property, please contact us for a free consultation.
4666 KERNAN MILL LN E Jacksonville, FL 32224
Want to know what your home might be worth? Contact us for a FREE valuation!

Our team is ready to help you sell your home for the highest possible price ASAP
Key Details
Sold Price $425,000
Property Type Single Family Home
Sub Type Single Family Residence
Listing Status Sold
Purchase Type For Sale
Square Footage 1,808 sqft
Price per Sqft $235
Subdivision Heather Glen
MLS Listing ID 1112997
Sold Date 06/25/21
Style Ranch
Bedrooms 3
Full Baths 2
HOA Fees $20/ann
HOA Y/N Yes
Year Built 1994
Property Sub-Type Single Family Residence
Source realMLS (Northeast Florida Multiple Listing Service)
Property Description
MULTIPLE OFFERS: Final and Best due by 3:00pm Friday 6/11/21. Beautifully renovated home in quaint enclave of Heather Glen at Glen Kernan. Shows like NEW! Open and airy with natural light. Kitchen boasts white cabinets w/pullouts, subway backsplash, quartz counters, stainless appliances, wood shelving in pantry. Upgrades include SMART home technology w/Ring doorbell, security flood light, Alexa enabled wink switches int. and ext. White and grey tones through out. Wood burning fireplace for cool evenings or large back patio for summer fun. Plantation shutters, wood and porcelain tile flooring, new paver driveway and freshly painted outside with fresh landscaping.
Location, location! Close to dining, shopping, entertainment, and the beaches. This home is ready for its new family!
Location
State FL
County Duval
Community Heather Glen
Area 026-Intracoastal West-South Of Beach Blvd
Direction FROM JTB & HODGES GO LEFT N. AT FIRST TRAFFIC LIGHT TURN LEFT LEFT INTO HEATHER GLEN; HOME IS ON RIGHT
Interior
Interior Features Breakfast Bar, Eat-in Kitchen, Entrance Foyer, Pantry, Primary Bathroom -Tub with Separate Shower, Primary Downstairs, Walk-In Closet(s)
Heating Central
Cooling Central Air
Flooring Tile, Wood
Fireplaces Number 1
Fireplaces Type Wood Burning
Fireplace Yes
Exterior
Parking Features Attached, Garage
Garage Spaces 2.0
Pool None
Roof Type Shingle
Porch Patio
Total Parking Spaces 2
Private Pool No
Building
Lot Description Wooded
Sewer Public Sewer
Water Public
Architectural Style Ranch
Structure Type Frame,Stucco
New Construction No
Schools
Elementary Schools Chets Creek
Middle Schools Kernan
High Schools Atlantic Coast
Others
Tax ID 1677324490
Acceptable Financing Cash, Conventional, FHA, VA Loan
Listing Terms Cash, Conventional, FHA, VA Loan
Read Less
Bought with DJ & LINDSEY REAL ESTATE
GET MORE INFORMATION




