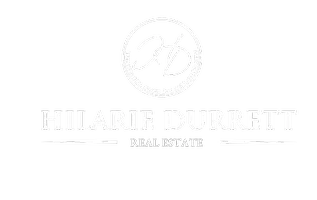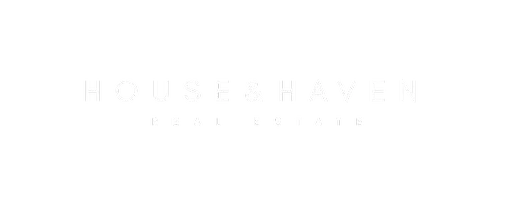For more information regarding the value of a property, please contact us for a free consultation.
2996 FLORENCE DR Middleburg, FL 32068
Want to know what your home might be worth? Contact us for a FREE valuation!

Our team is ready to help you sell your home for the highest possible price ASAP
Key Details
Sold Price $259,000
Property Type Single Family Home
Sub Type Single Family Residence
Listing Status Sold
Purchase Type For Sale
Square Footage 1,542 sqft
Price per Sqft $167
Subdivision Middleburg
MLS Listing ID 1065212
Sold Date 10/08/20
Style Ranch
Bedrooms 4
Full Baths 2
Half Baths 1
HOA Y/N No
Year Built 1982
Property Sub-Type Single Family Residence
Property Description
Charming move-in ready home on an oversized lot! Nestled on 1.6 acres this rural retreat offers the serenity you've been searching for with fresh neutral paint and brand new flooring throughout! Easily host gatherings with separate living spaces on either side of the eat-in kitchen to accommodate any number of family and friends. Updated stainless steel appliances elevate the functional kitchen while extra storage in the attached mudroom allows you to keep the space clutter-free. The huge sun porch is enclosed with double-paned windows, heat, and A/C allowing you to enjoy the surrounding natural beauty and abundant wildlife in comfort. An additional large covered front porch provides the perfect place to watch the sunset and each day in peace. This one won't last, schedule a showing today! today!
Location
State FL
County Clay
Community Middleburg
Area 142-Middleburg East
Direction US-17 to Eagle Harbor Pkwy heading west then turn south on Town Center Blvd. Turn right onto Co Rd 220 W and continue to Henley Rd then turn south. Turn right onto Co Rd 218 then right on Florence Dr.
Rooms
Other Rooms Shed(s)
Interior
Interior Features Breakfast Bar, Pantry, Primary Bathroom - Tub with Shower, Primary Downstairs, Skylight(s)
Heating Central, Electric
Cooling Central Air
Flooring Carpet, Vinyl
Fireplaces Number 1
Fireplaces Type Gas
Furnishings Unfurnished
Fireplace Yes
Laundry Electric Dryer Hookup, Washer Hookup
Exterior
Carport Spaces 2
Pool None
Roof Type Other
Porch Front Porch
Private Pool No
Building
Lot Description Sprinklers In Front, Sprinklers In Rear
Sewer Septic Tank
Water Well
Architectural Style Ranch
New Construction No
Schools
Elementary Schools Lake Asbury
Middle Schools Lake Asbury
High Schools Middleburg
Others
Tax ID 30052501012000800
Security Features Security System Owned
Acceptable Financing Cash, Conventional, FHA, VA Loan
Listing Terms Cash, Conventional, FHA, VA Loan
Read Less
Bought with SELECT REALTY LLC
GET MORE INFORMATION




