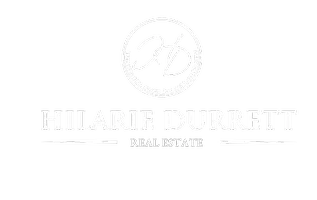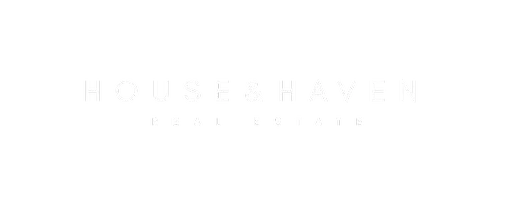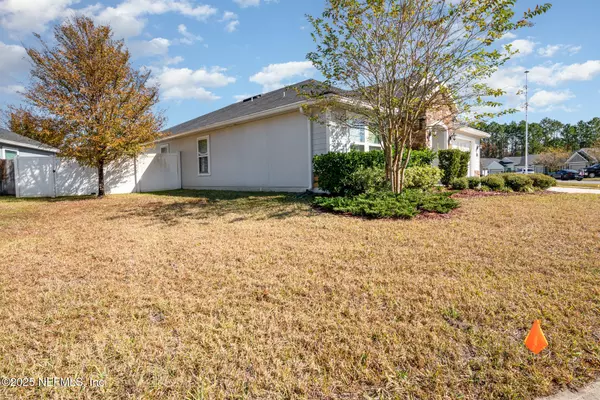97519 ALBATROSS DR Yulee, FL 32097

UPDATED:
Key Details
Property Type Single Family Home
Sub Type Single Family Residence
Listing Status Active
Purchase Type For Sale
Square Footage 1,997 sqft
Price per Sqft $215
Subdivision Heron Isles
MLS Listing ID 2118325
Style Ranch,Traditional
Bedrooms 4
Full Baths 2
Construction Status Updated/Remodeled
HOA Fees $100/ann
HOA Y/N Yes
Year Built 2018
Annual Tax Amount $3,741
Lot Size 9,086 Sqft
Acres 0.21
Lot Dimensions 9087 sqft
Property Sub-Type Single Family Residence
Source realMLS (Northeast Florida Multiple Listing Service)
Property Description
Enjoy the fully fenced backyard with a screened lanai and a 4-seat hot tub—perfect for relaxing or entertaining. Additional highlights include a two-car garage and a prime location near grocery stores, dining, and shopping. This home offers the perfect blend of comfort, style, and everyday convenience.
Location
State FL
County Nassau
Community Heron Isles
Area 471-Nassau County-Chester/Pirates Woods Areas
Direction From I-95, take Exit 373 onto FL Sate Rd 200/A1A East, Drive approx. 3.5 miles, turn LEFT on Chester Rd, go approx.. 1 mile, turn RIGHT on Heron Isles Pkwy, then RIGHT on Albatross Dr - home will on your Right.
Interior
Interior Features Breakfast Bar, Ceiling Fan(s), Eat-in Kitchen, Kitchen Island, Open Floorplan, Pantry, Split Bedrooms, Walk-In Closet(s)
Heating Central, Electric
Cooling Central Air, Electric
Flooring Carpet, Tile, Vinyl
Furnishings Unfurnished
Laundry Electric Dryer Hookup, In Unit, Washer Hookup
Exterior
Parking Features Attached, Garage, Garage Door Opener
Garage Spaces 2.0
Fence Vinyl
Utilities Available Cable Available, Electricity Connected, Sewer Connected, Water Connected
Amenities Available Other
View Other
Roof Type Shingle
Porch Covered, Patio, Rear Porch, Screened
Total Parking Spaces 2
Garage Yes
Private Pool No
Building
Lot Description Corner Lot
Faces Southwest
Sewer Public Sewer
Water Public
Architectural Style Ranch, Traditional
Structure Type Composition Siding,Frame,Stucco
New Construction No
Construction Status Updated/Remodeled
Schools
Elementary Schools Yulee
Middle Schools Yulee
High Schools Yulee
Others
HOA Name Heron Isles Owners Assoc
Senior Community No
Tax ID 373N28074105800000
Security Features Smoke Detector(s)
Acceptable Financing Cash, Conventional, VA Loan
Listing Terms Cash, Conventional, VA Loan
GET MORE INFORMATION





