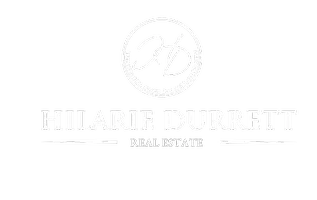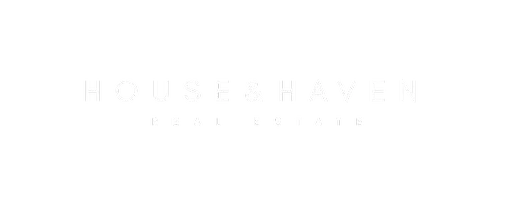5577 MRYTLE RD Macclenny, FL 32063

UPDATED:
Key Details
Property Type Manufactured Home
Sub Type Manufactured Home
Listing Status Active
Purchase Type For Sale
Square Footage 2,352 sqft
Price per Sqft $121
Subdivision Metes & Bounds
MLS Listing ID 2115692
Bedrooms 4
Full Baths 2
Half Baths 1
HOA Y/N No
Year Built 1996
Annual Tax Amount $72
Lot Size 2.400 Acres
Acres 2.4
Property Sub-Type Manufactured Home
Source realMLS (Northeast Florida Multiple Listing Service)
Property Description
Location
State FL
County Baker
Community Metes & Bounds
Area 501-Macclenny Area
Direction take I-10W to exit #336 take a left on George Hodges Rd cont take a right on Mrytle RD follow road home on the left. Look for sign.
Interior
Interior Features Ceiling Fan(s), His and Hers Closets, Kitchen Island, Open Floorplan, Pantry, Primary Bathroom -Tub with Separate Shower, Split Bedrooms, Walk-In Closet(s)
Heating Central
Cooling Central Air
Flooring Carpet, Laminate
Fireplaces Number 1
Fireplaces Type Wood Burning
Fireplace Yes
Exterior
Parking Features Other
Utilities Available Cable Available
Waterfront Description Creek
Roof Type Metal
Porch Side Porch
Garage No
Private Pool No
Building
Sewer Septic Tank
Water Well
New Construction No
Schools
Middle Schools Baker County
High Schools Baker County
Others
Senior Community No
Tax ID 063S22004000040040
Acceptable Financing Cash, Conventional, VA Loan
Listing Terms Cash, Conventional, VA Loan
GET MORE INFORMATION





