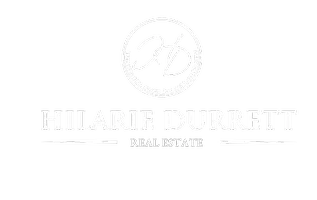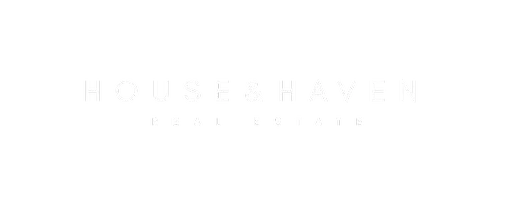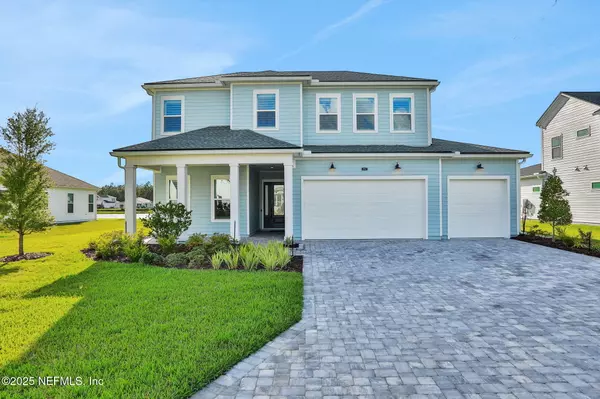204 SAPLING TER St. Johns, FL 32259

UPDATED:
Key Details
Property Type Single Family Home
Sub Type Single Family Residence
Listing Status Active
Purchase Type For Sale
Square Footage 3,228 sqft
Price per Sqft $252
Subdivision Bartram Ranch
MLS Listing ID 2112188
Style Traditional
Bedrooms 4
Full Baths 4
HOA Fees $195/mo
HOA Y/N Yes
Year Built 2024
Annual Tax Amount $877
Lot Size 0.290 Acres
Acres 0.29
Property Sub-Type Single Family Residence
Source realMLS (Northeast Florida Multiple Listing Service)
Property Description
From the moment you step into the impressive entry, the home's fine craftsmanship and refined finishes set an unmistakable tone of sophistication.
The thoughtfully designed layout includes 4 bedrooms, 4 full baths, a private office with custom built-ins and glass French doors, plus an upstairs retreat featuring a spacious loft, an additional bedroom, and a full bath ideal for guests, hobbies, or a media lounge. The main-floor owner's suite is a private sanctuary, boasting a spa-inspired bath and an expansive walk-in closet with direct access to the laundry room for effortless convenience.
At the heart of the home, the open-concept great room, dining area, and gourmet kitchen create a seamless flow for entertaining. The kitchen is a true showpiece, featuring an oversized quartz island, stacked cabinetry with glass-front accents, designer pendant lighting, a walk-in pantry, high-end stainless appliances including a gas cooktop, and generous storage. The family room's custom fireplace and statement wall treatments add warmth and style, while large sliding glass doors invite natural light and open to a covered lanai overlooking a tranquil pond the perfect setting for outdoor dining and sunset gatherings.
Additional highlights include a private first-floor guest suite with its own bath, upgraded secondary baths, generously sized bedrooms with spacious closets, a 3-car garage providing ample storage, a bonus room and loft upstairs offering flexible space for work or play, a tankless water heater, water softener, full-yard irrigation with timer, upgraded ceiling fans, wood blinds, and curated finishes throughout.
Homestead at Bartram Ranch is the premier gated section of this sought-after Toll Brothers community, known for its expansive homesites, natural gas service, no CDD fees, and a brand-new amenity center featuring a clubhouse, resort-style pool, fitness center, dog park, tot lot, and multi-purpose field.
This residence stands apart move-in ready, exquisitely appointed, and situated on a premium pond-view lot. Why wait to build when this extraordinary home is ready to enjoy today?
Location
State FL
County St. Johns
Community Bartram Ranch
Area 302-Orangedale Area
Direction From I95, take exit 329 towards Green Cove Springs, head West on CR 210 will turn into Greenbriar Rd Bartram Ranch will be on your left before Swiss Pt Middle/Hickory Creek Elementary School.
Interior
Interior Features Breakfast Bar, Built-in Features, Butler Pantry, Ceiling Fan(s), Eat-in Kitchen, Entrance Foyer, Kitchen Island, Open Floorplan, Pantry, Primary Downstairs, Walk-In Closet(s)
Heating Central, Electric
Cooling Central Air, Electric
Flooring Carpet, Laminate
Fireplaces Number 1
Fireplaces Type Gas
Furnishings Unfurnished
Fireplace Yes
Laundry In Unit
Exterior
Parking Features Additional Parking, Garage
Garage Spaces 3.0
Utilities Available Cable Available, Electricity Available, Sewer Connected, Water Connected
Amenities Available Clubhouse
Waterfront Description Pond
Roof Type Shingle
Porch Covered, Front Porch, Rear Porch
Total Parking Spaces 3
Garage Yes
Private Pool No
Building
Sewer Public Sewer
Water Public
Architectural Style Traditional
Structure Type Fiber Cement
New Construction No
Others
Senior Community No
Tax ID 0006902840
Security Features Security Gate,Smoke Detector(s)
Acceptable Financing Cash, Conventional, FHA, VA Loan
Listing Terms Cash, Conventional, FHA, VA Loan
GET MORE INFORMATION





