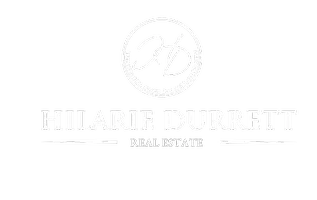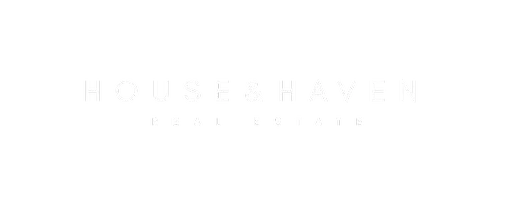81 SCOTCH PEBBLE DR St. Augustine, FL 32259
OPEN HOUSE
Sun Jun 22, 2:00pm - 5:00pm
UPDATED:
Key Details
Property Type Townhouse
Sub Type Townhouse
Listing Status Active
Purchase Type For Sale
Square Footage 1,502 sqft
Price per Sqft $219
Subdivision Aberdeen
MLS Listing ID 2093588
Style A-Frame
Bedrooms 3
Full Baths 2
Half Baths 1
HOA Fees $355/qua
HOA Y/N Yes
Year Built 2020
Annual Tax Amount $2,914
Lot Size 3,049 Sqft
Acres 0.07
Property Sub-Type Townhouse
Source realMLS (Northeast Florida Multiple Listing Service)
Property Description
Experience the perfect combination of location, value, and style in this well-maintained townhome, ideally situated in the popular Braewick community of Aberdeen. The open-concept main floor offers a spacious living area and a convenient half bath for guests. Upstairs, you'll find two ensuite bedrooms—each with its own private full bath—providing comfort and privacy, along with a third versatile bedroom.
Enjoy the ease of move-in ready living with all appliances included and a one-car garage for parking or extra storage. Community amenities include a pool, playground, basketball court, and a fully equipped fitness center. Yard maintenance is covered, giving you more time to enjoy your home.
Schedule your private tour today!
Location
State FL
County St. Johns
Community Aberdeen
Area 301-Julington Creek/Switzerland
Direction From I-295, take exit 5B/San Jose Blvd South for 4.5 miles. Turn left on Race Track Rd. Travel 4.1 miles and turn right on Veterans Pkwy, then right on Longleaf Pine Pkwy approx. 3.2 miles to Braewick
Interior
Interior Features Breakfast Bar, Eat-in Kitchen, Entrance Foyer, Jack and Jill Bath
Heating Central, Electric
Cooling Central Air, Electric
Flooring Carpet, Laminate
Furnishings Unfurnished
Laundry In Unit
Exterior
Parking Features Additional Parking, Garage, Garage Door Opener, On Street
Garage Spaces 1.0
Utilities Available Cable Available, Cable Connected, Electricity Available, Electricity Connected, Sewer Available, Sewer Connected, Water Available, Water Connected
Amenities Available Park
View Protected Preserve, Trees/Woods
Roof Type Shingle
Porch Rear Porch
Total Parking Spaces 1
Garage Yes
Private Pool No
Building
Faces Northeast
Sewer Public Sewer
Water Public
Architectural Style A-Frame
Structure Type Frame
New Construction No
Schools
Elementary Schools Cunningham Creek
Middle Schools Switzerland Point
High Schools Bartram Trail
Others
Senior Community No
Tax ID 0099010140
Security Features Fire Alarm,Smoke Detector(s)
Acceptable Financing Cash, Conventional, FHA, VA Loan
Listing Terms Cash, Conventional, FHA, VA Loan



